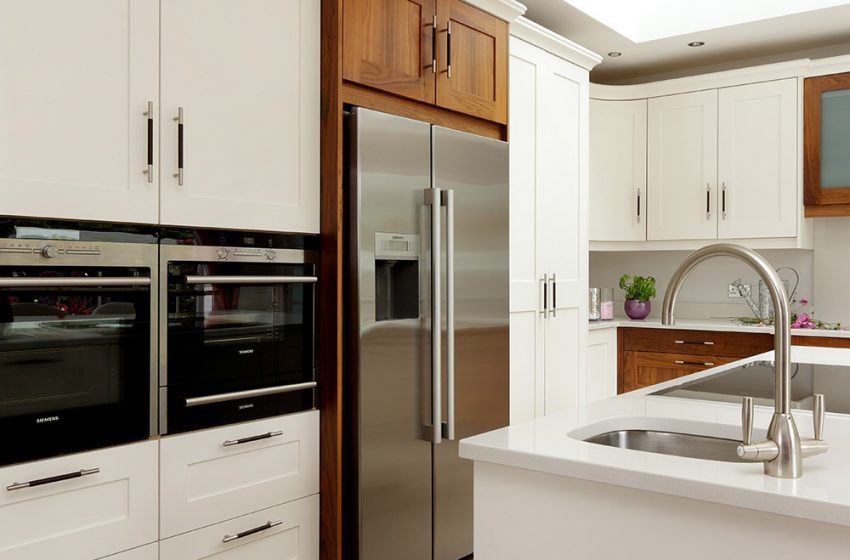Tips and ideas for good kitchen planning

Planning a new kitchen is not easy. With the kitchen planner, we provide valuable tips and ideas on how you can easily realize your dream kitchen. Checklist for buying a new kitchen included.
When planning a kitchen, many factors have to be taken into account. Which devices are needed? How much space is available? What does the existing floor plan look like? And what should the whole thing look like in the end? In this kitchen planner, we give suggestions for the equipment and show the most beautiful furnishing styles.
Kitchen planning – first considerations
Because connections and heavy cabinets cannot be easily relocated or moved around, mistakes in kitchen planning are usually long-lasting and often a nuisance. A detailed kitchen consultation from a kitchen expert is worthwhile because then the appliances and furniture are later adapted to personal needs as much as possible. When planning, think about what you expect from an optimal kitchen: Should it be a cozy kitchen or rather a functional workspace? What material should the kitchen furniture be made of? Do you want a kitchen island? How much storage space is required? Which devices should be installed? If you plan your kitchen planning calmly and prudently, you can look forward to a functional and beautiful space.
Kitchen modeling San Francisco
Already knew? The 3D modeling is not only suitable for the living room, bedroom, or bathroom, it also has a number of options as a kitchen planner. You can also consult kitchen remodel san Francisco for choosing the best designs for remodeling.
New Kitchen Preparation
Preparations for the new kitchen requires furniture, materials, and equipment. These three points are crucial for planning a kitchen:
- How much space is there?
- What are the exact dimensions and where are the connections?
- What is the budget?
Decide whether you want a closed or open kitchen. The number of windows and the type of lighting should also be considered.
Sufficient storage space makes organization and order easier: the more dishes and kitchen utensils there are, the more cupboards need to be planned. Large and deep wall cabinets offer plenty of space for storage, especially in small kitchens.
Whatever the choice, the selected kitchen elements should ideally be expandable and adaptable to the respective kitchen room. This way they can react to changes in life and living.
The less square meters are available, the more precisely the kitchen must be planned so that every centimeter is optimally used. Only later do optical details come into play: You can choose among other things, high-gloss and matt kitchen fronts, those made of wood or lacquer, with or without handles.
The surfaces of the kitchen elements can be made of different materials. Every material has certain advantages and requirements. You can find out more about the right kitchen remodeling at kitchen remodeling san francisco. Choose your best design for the remodeling of your conventional kitchen into a completely new one. This is how you can convert the most essential part of house into a fun loving place.